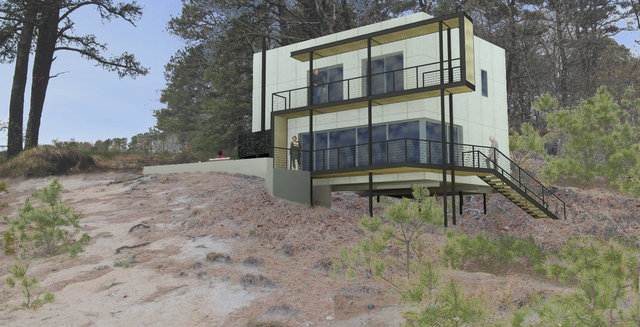
This Cape Cod vacation home is new construction, scheduled to begin building this fall. Its modern, industrial design alludes to the fact that it is a Passive House Certified design. Passive House is a cutting edge approach to building, originating in Germany, which uses passive solar design, sophisticated materials and specialized construction techniques, to create a structure that can self-regulate without heating or cooling. This view from the southeast shows the ribbon-like expression of the Sunscreens/Decks, a formal motif which is carried throughout the project.
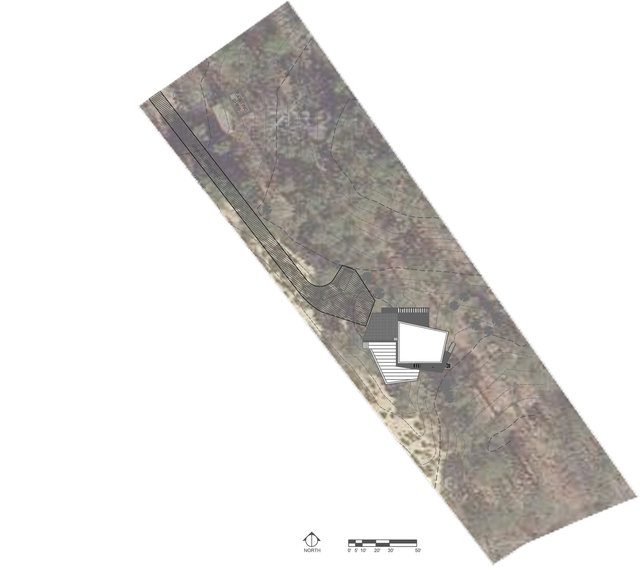
The project is located at the tip of Cape Cod in Wellfleet, MA. Therefore, the site has the beachy feeling of a pine barren, with sandy turf and mostly pine forests. The building is sited at the edge of a steep, sandy incline, taking advantage of beautiful views over the creek that runs along the southern edge of the lot.
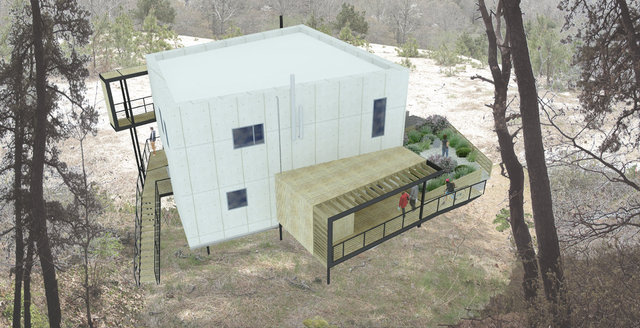
A view from the northeast, showing the entry at the North Porch. The building is clad in a rainscreen of fibercement panels, which provide additional protection to the thick, insulative layer of the exterior walls. The exhaust and intake pipes of the sophisticated HRV system can be seen here, as well as the drain pipe for the rainwater storage cistern. The HRV transfers the temperature of the exhausted air to the fresh intake air from the outside, allowing the interior temperature to remain stable while providing one of the best air quality levels for an interior space.
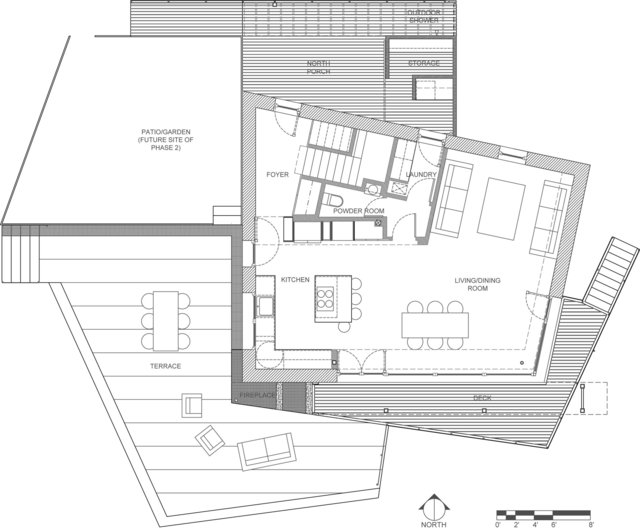
A plan of the First Floor. The outdoor spaces are like extra rooms, with a fireplace at the SW corner of the building serving as a focal point for gathering.
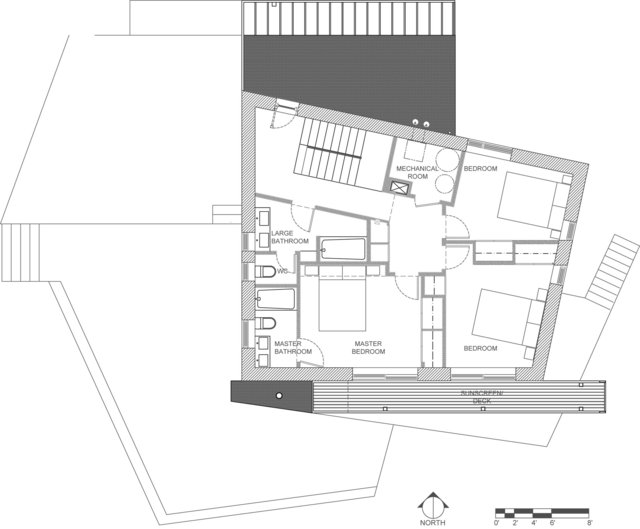
Second Floor Plan. The southern bedrooms open up onto the second level of the Sunscreen, capitalizing on the southern view and providing extra space. The private spaces have been configured for maximum flexibility, with ample closets and bathrooms that are designed to be shared, so that the owners can comfortably bring guests or use the house as a vacation rental.
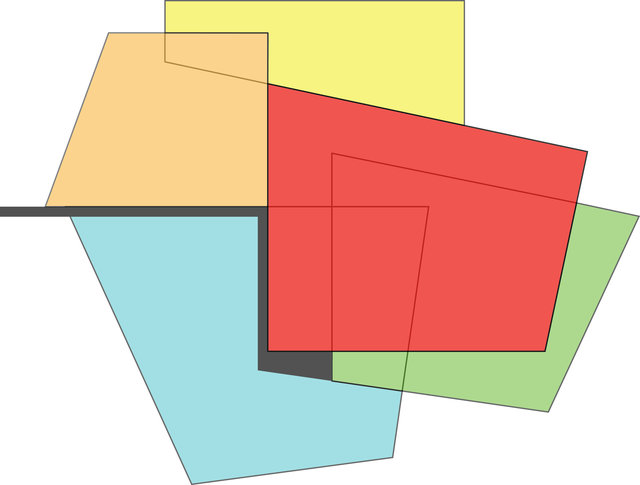
The basic principle underlying the plan layout is a pinwheel. As illustrated in the above diagram, the fireplace serves as the focal point for the rotation of the spaces.

The building was designed to be built in two phases. Phase 1 - pictured to the left - is planned to start construction this fall. Phase 2 - pictured right - is an addition to be built over the Patio/Garden area to the west. This would include a home office, an apartment for the client's mother, and a larger master suite. It also provides a large covered area underneath the Sunscreens, which can be screened in. Keeping future developments in mind was a challenge during the first phase of construction - many design decisions had to be tested twice to ensure that they would support both phases.
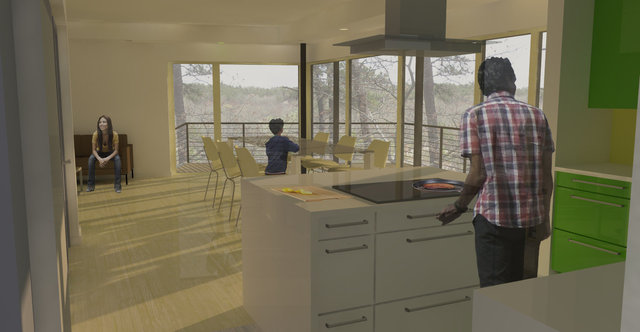
The interiors are simple, clean, and modern. The wrapping idea of the Sunscreen ribbons is carried into the interior - visible here in the countertop that wraps down the side of the island (left), or the wall partition (right) that wraps to become a light soffit over the curtainwall. The curtainwall creates permeability with the outdoor space, and the black columns of the Sunscreen structure echo the tall, thin trunks of the pine forest.
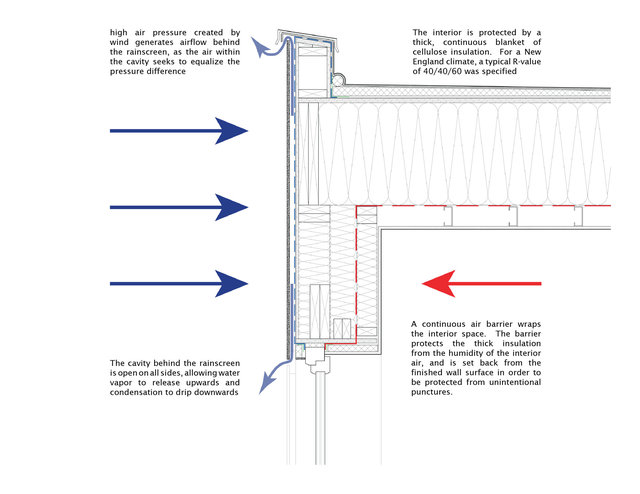
The wall section incorporates a variety of thermal protection techniques, and is also designed to be extremely mold and moisture resistant. The rainscreen helps to protect the wind barrier from moisture collection, by wicking water away from the structure. The wind barrier (blue dotted line) is permeable only outward, allowing any moisture trapped within the wall to be released. The insulation itself is blown-in cellulose, which is completely recycled material with a high R-value, and which also is highly conductive of moisture - allowing any water within the walls to pass through quickly. The continuous air barrier (red dotted line) wraps within the insulative layer, protecting it from any humidity from within the house. The air barrier is a sophisticated material which allows water to pass through in different directions depending on the season. This protects both the interior spaces and the wall insulation from accumulating any moisture or mold.
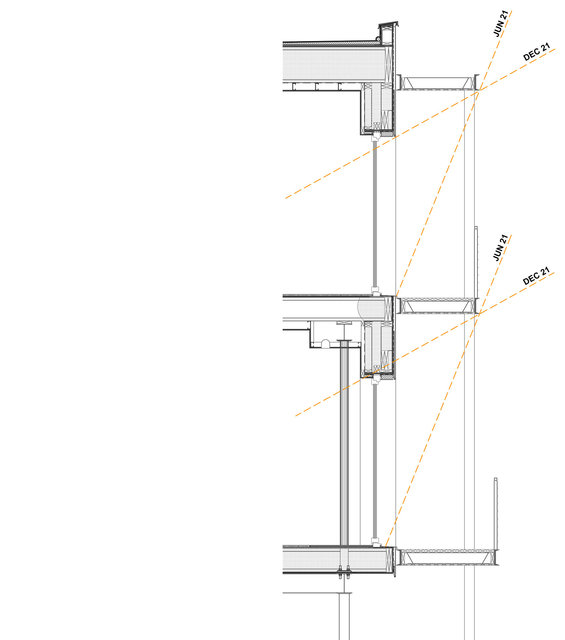
A diagram showing the effect of the sunscreen at the summer and winter solstices. The walls are incredibly thick and of a highly sophisticated design, using cellulose insulation and a vapor-permeable air barrier to prevent thermal leaks.
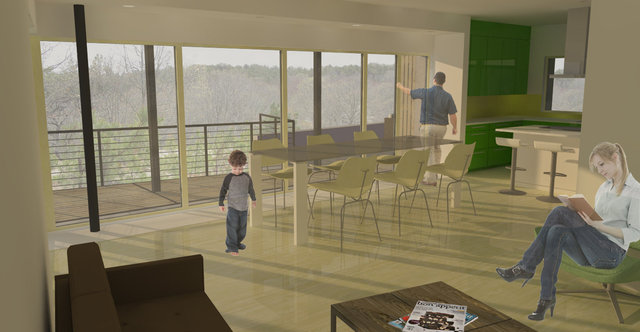
A winter view of the Living Room, in which the low angle of the sun floods the space with light and warmth.
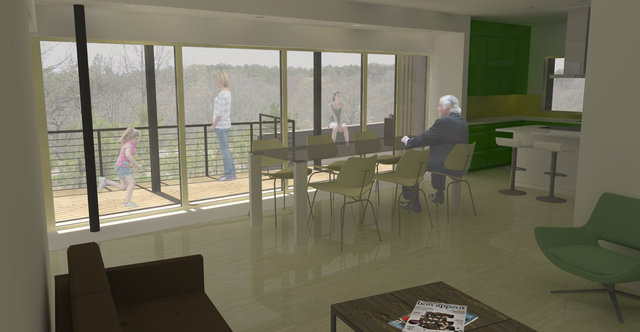
The same view in the summer is completely shaded. A computer model of this building generated these renderings, using date/time information to verify these conditions.
