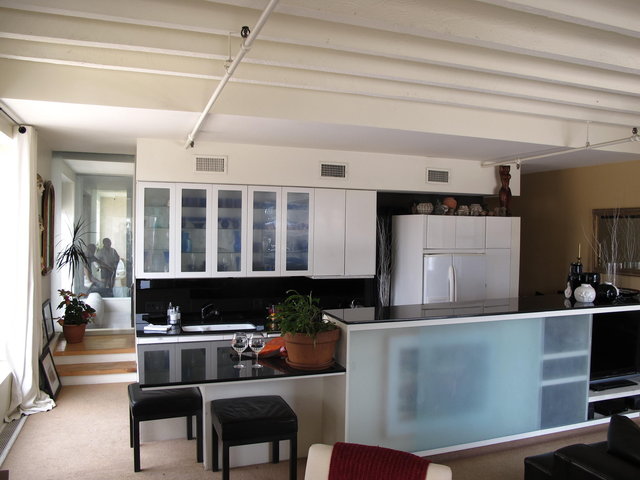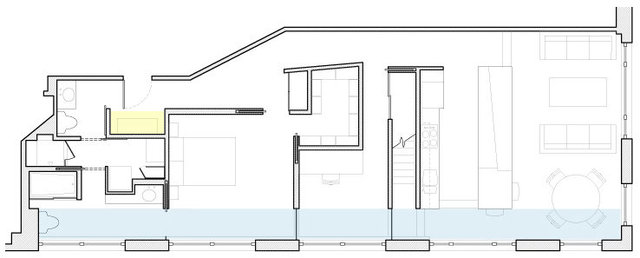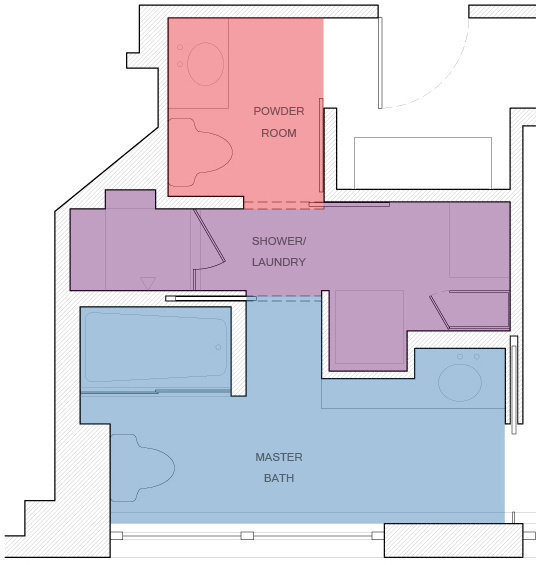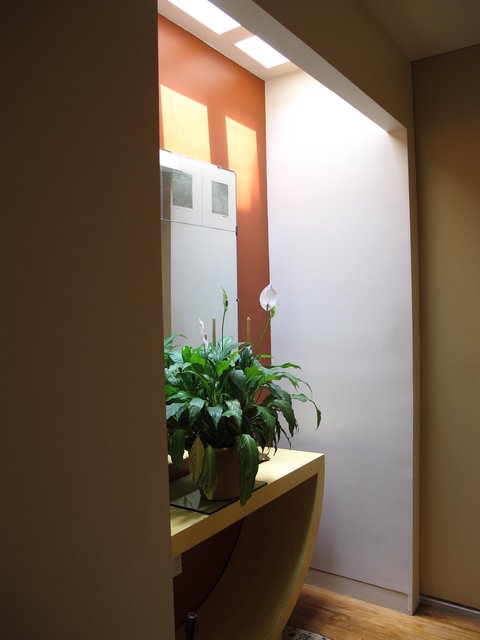
Renovation of a duplex loft in Soho, New York. This view shows the glass slot on the left, which creates a visual connection through multiple spaces along the north window wall.

The plan shows the different ways that light is brought into the space. The Living Room island has multiple functions: it serves as a kitchen counter, a bar, a seating area, and an entertainment center.

Sliding doors can be used to change the configuration of the contiguous bathroom elements, allowing for flexible usage and multiple occupants.

The skylight at the entry creates a focal point, and brings light into the foyer and hall.
